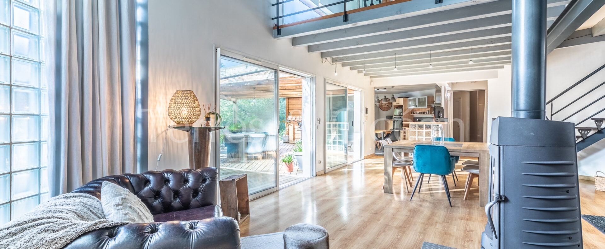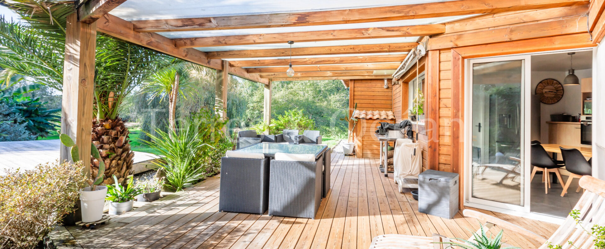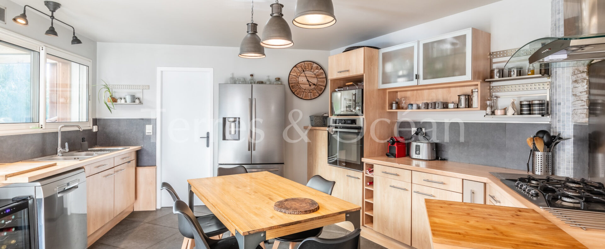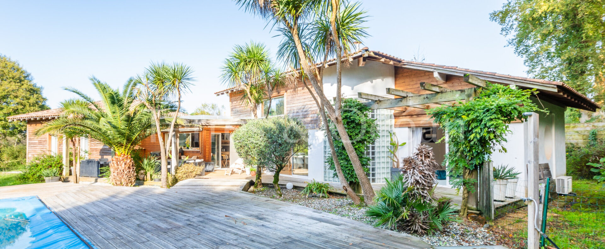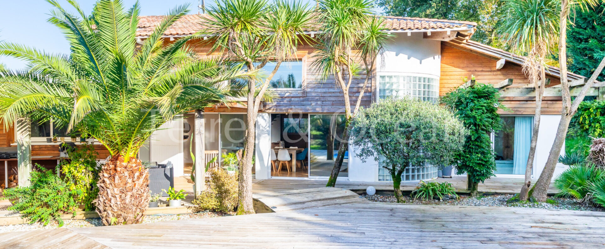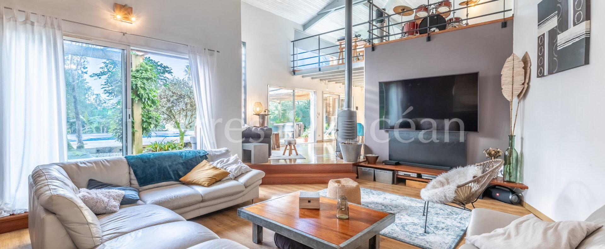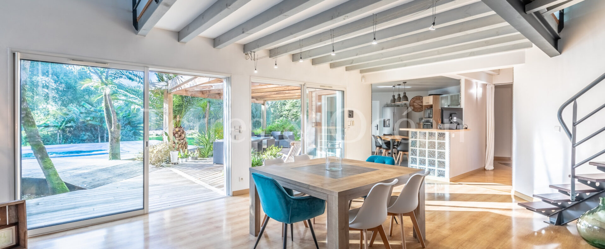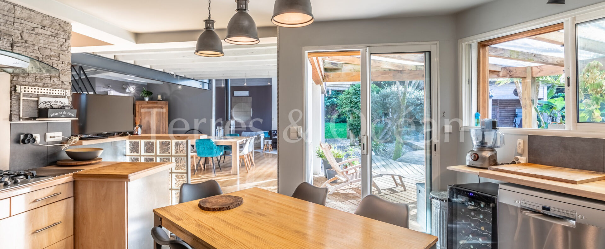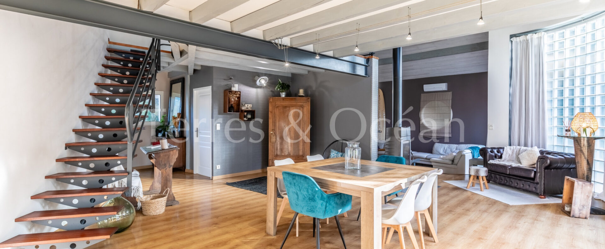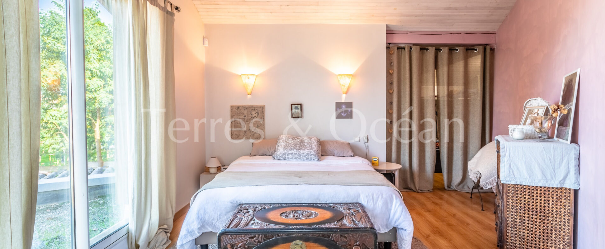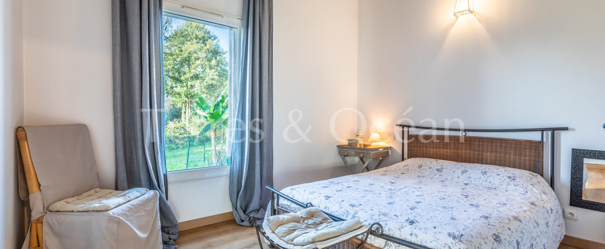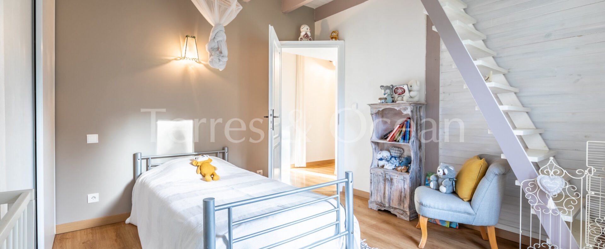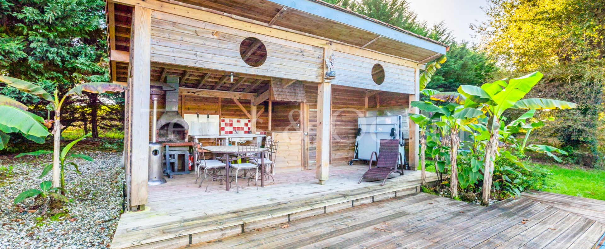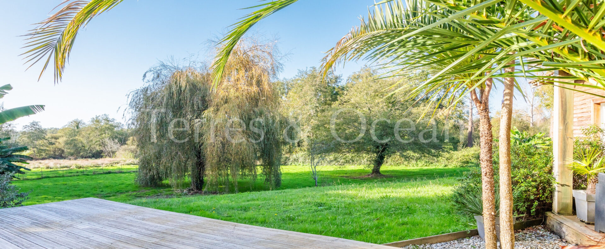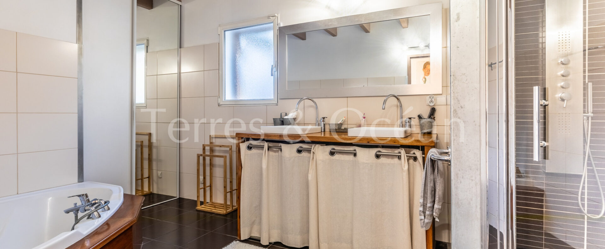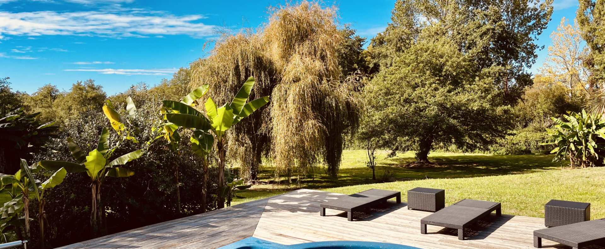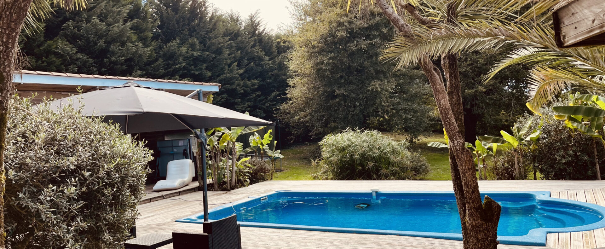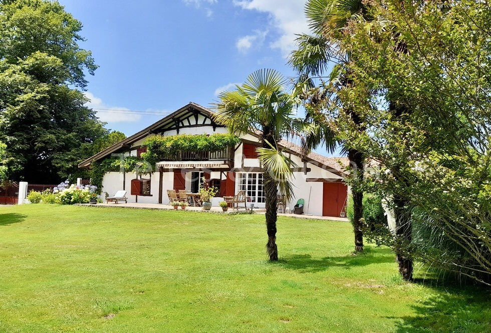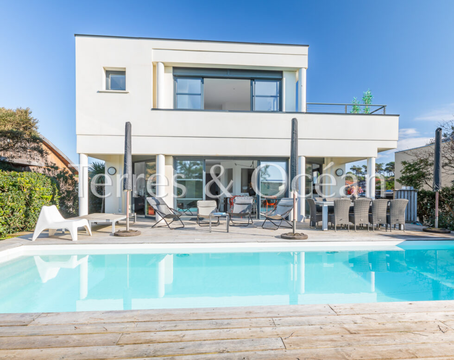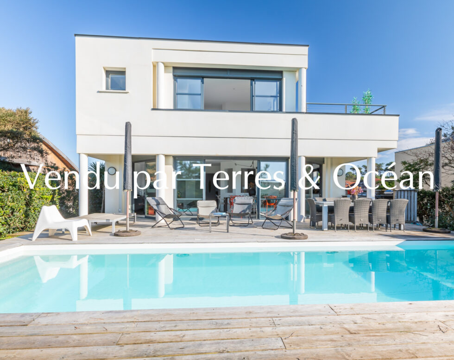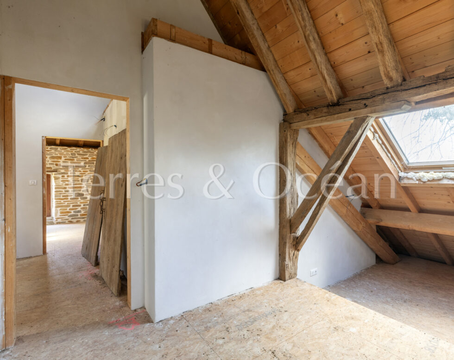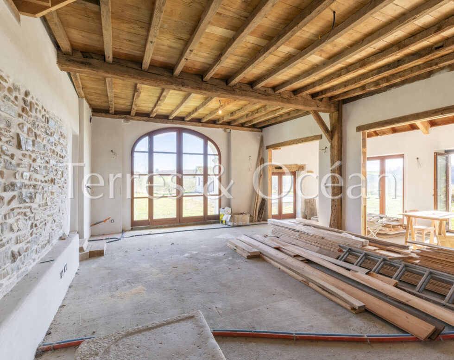Summary
- 250 m2
- 9 Rooms
- 5 Bedrooms
- 4 Bathrooms
Description
At the gates of Hossegor and 10 minutes from its beaches and golf course, this house from the 2000s offers a clear view of a protected natural environment.
Built on a plot of approximately 5,200m2, it consists of a main house of over 250m2, with entrance, double living room with high ceilings, open fitted and equipped kitchen, office, four bedrooms, one with shower room, bathroom and shower, laundry room/pantry, then upstairs a large mezzanine and a master bedroom with shower room and dressing room. In the annex, the house has a double garage partially converted into a studio with its rental potential.
For the exteriors, the house opens onto large wooden terraces, and the pool area.
A summer kitchen and the pool room complete the service.
Possibility of acquiring in addition a house of 135m2 divided into two T3 apartments currently rented. Information on the risks to which this property is exposed is available on the Géorisques website: www.georisques.gouv.fr
Offered by the Terres & Océan Immobilier agency, exclusive mandate 1549, Mr. Serge Pilke 0661176941
Diagnostic de performance énergétique
Géorisques
Information on the risks to which this property is exposed is available on the GeoHazards website https://www.georisques.gouv.fr



