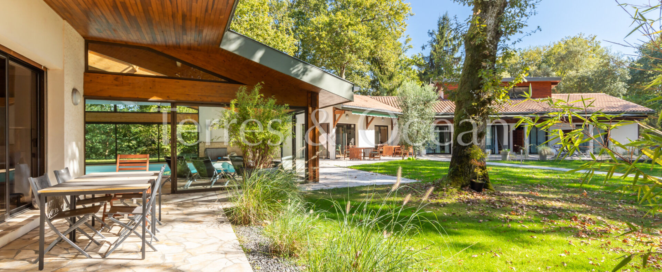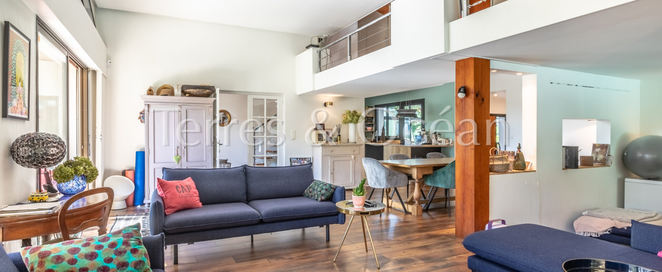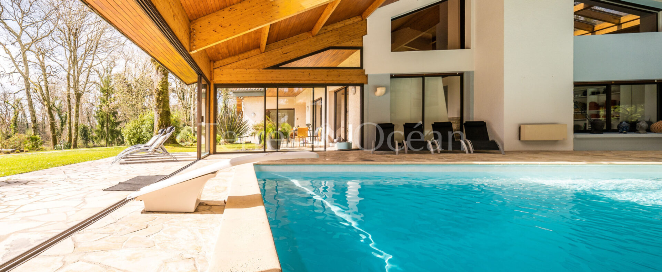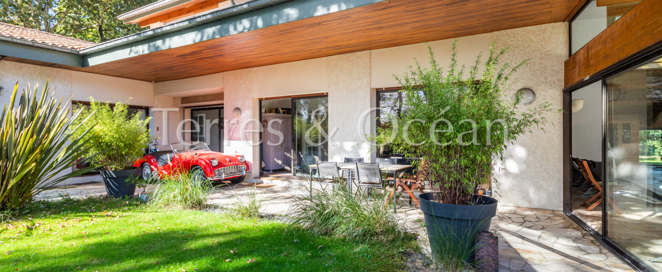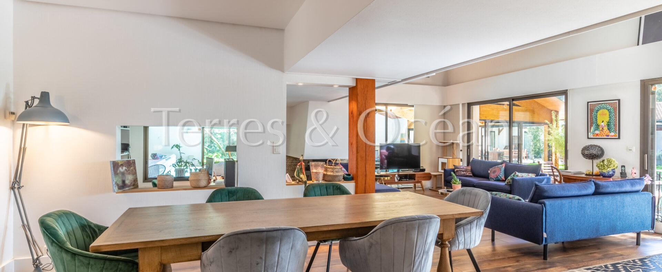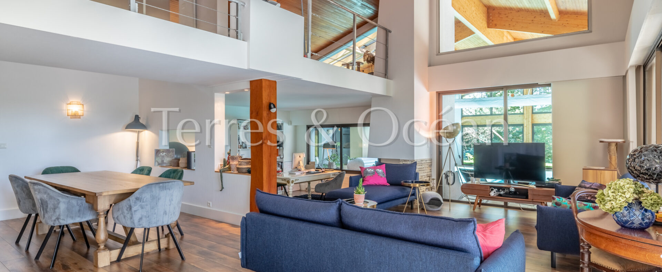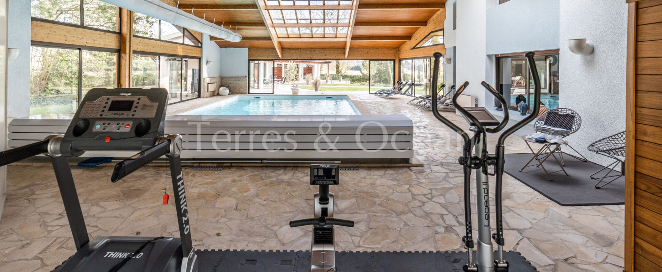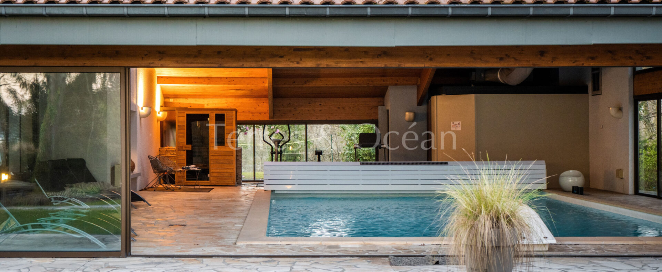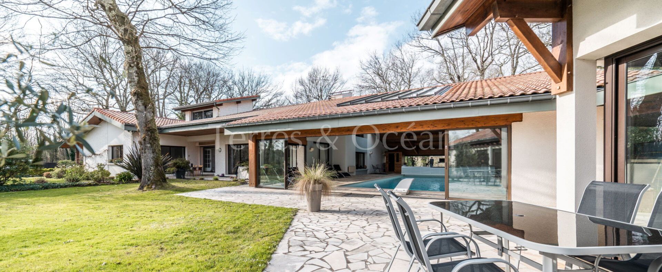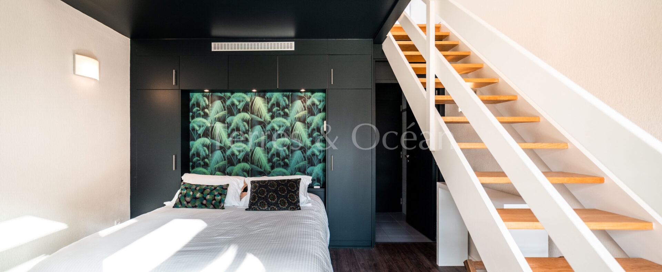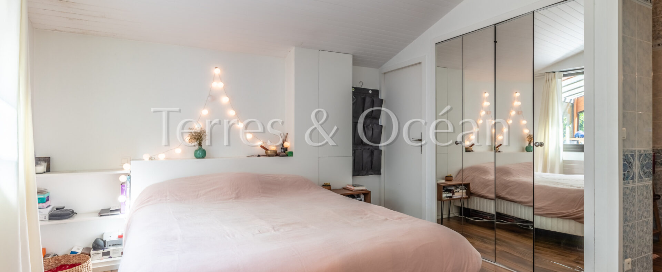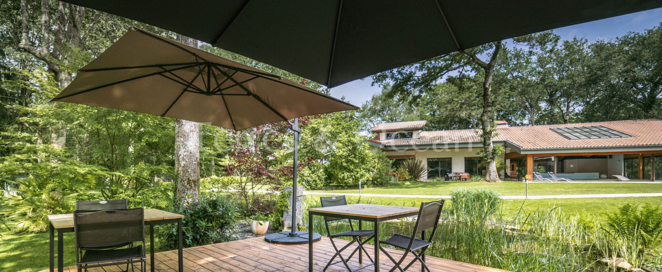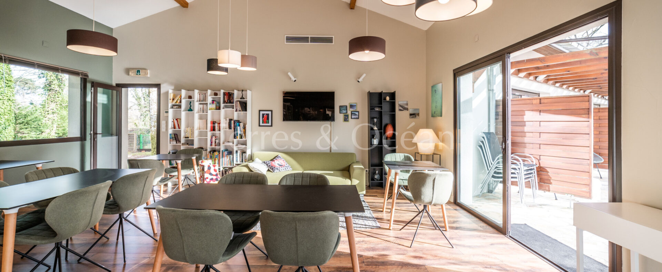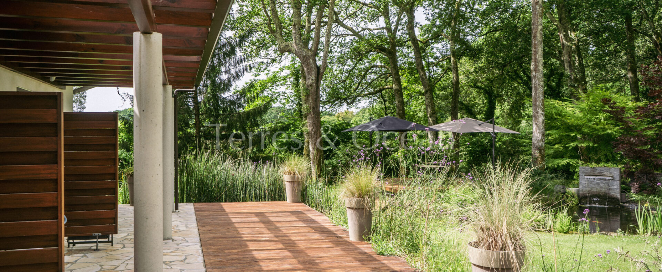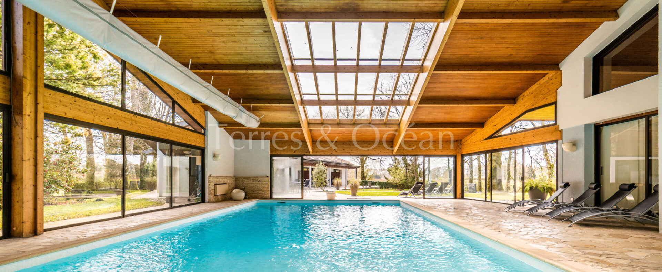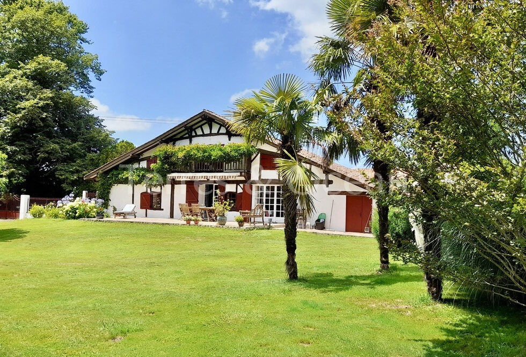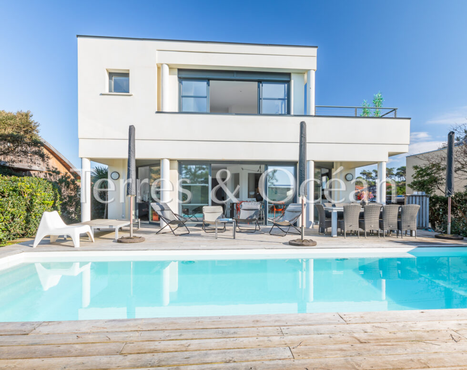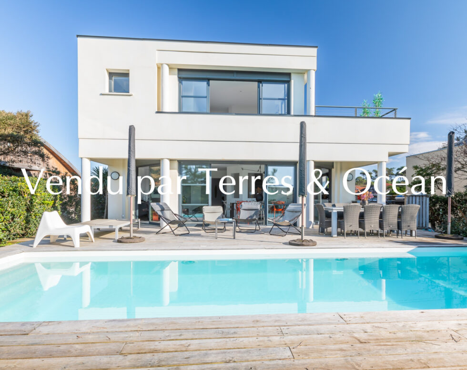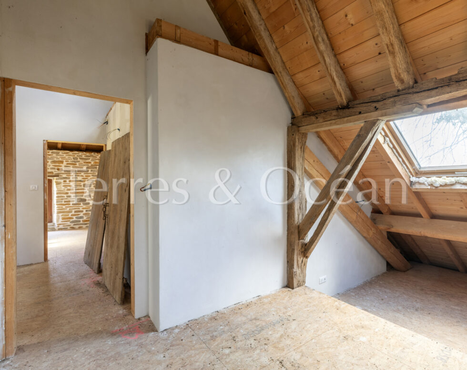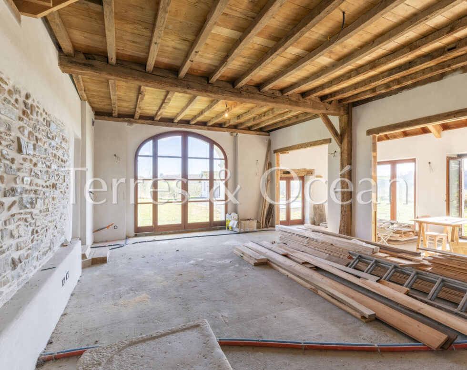Summary
- 358 m2
- 13 Rooms
- 9 Bedrooms
- 8 Bathrooms
Description
On a magnificent landscaped park of 6,000 m2 on the edge of the forest, this property benefits from a very good accommodation capacity and a good south and west exposure. Built in several phases between 1977 and 2007, the property offers beautiful architectural uniformity, current volumes and services, for a living area of nearly 360 m2. The main house consists of an entrance, large living/dining room with fireplace, kitchen, four bedrooms on one level including a master suite, three bathrooms, then upstairs, mezzanine office and a fifth bedroom. In ancillary areas, laundry room, boiler room and veranda. A large extension houses a superb 6 x 12 m heated swimming pool, a fitness and sauna area, bathroom, a second kitchen and a wine cellar. For guests, the outbuilding has a pleasant living room with kitchen and bar, four independent bedrooms with bathroom and dressing room, including two double duplexes, and a boiler room/laundry room. This property will be perfect for a comfortable family home with an independent annex, but also for a professional project with accommodation capacity and facilities immediately allowing a bed and breakfast activity (furniture and equipment available), 15 minutes from the beaches and golf courses of Hossegor and Seignosse, and 5 minutes from the first shops. Information on the risks to which this property is exposed is available on the Géorisks website: www.georisks.gouv.fr
Offered for sale by TERRES & OCEAN Immobilier – Mr Serge PILKE 0661176941 (Mandate 1425)
Diagnostic de performance énergétique
Géorisques
Information on the risks to which this property is exposed is available on the GeoHazards website https://www.georisques.gouv.fr



