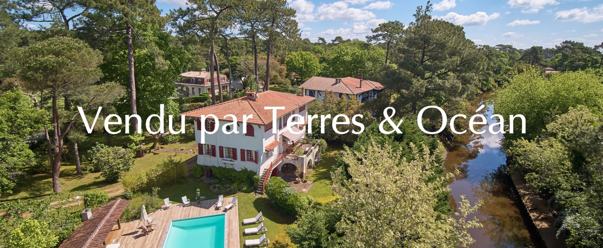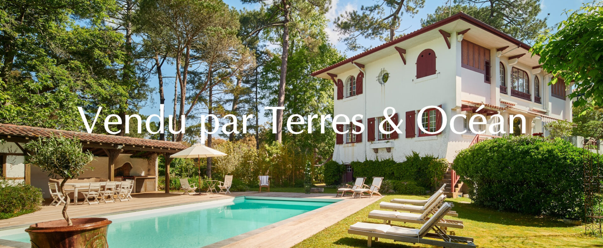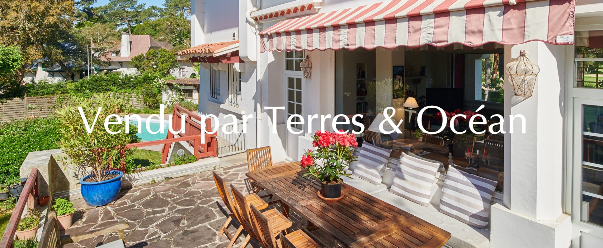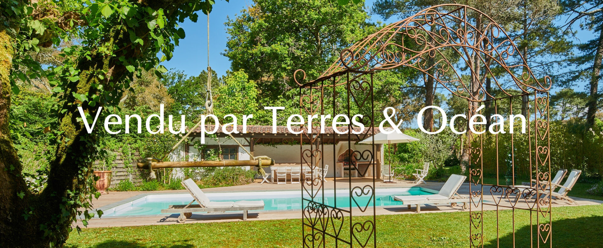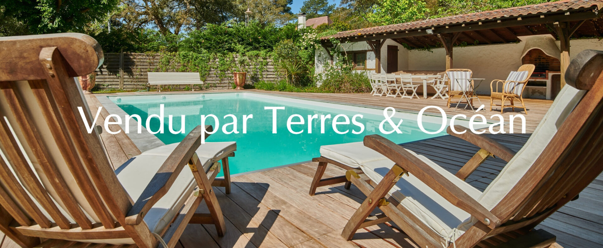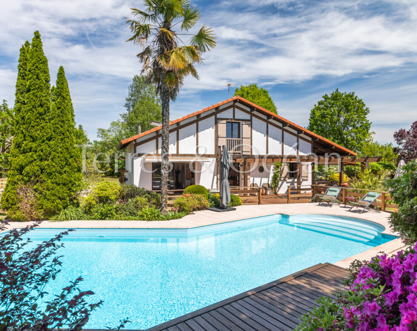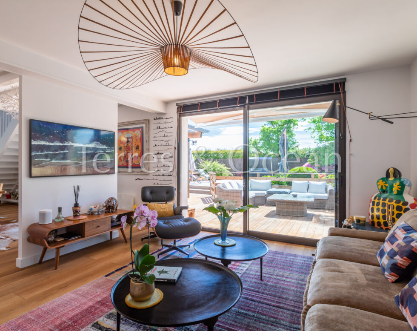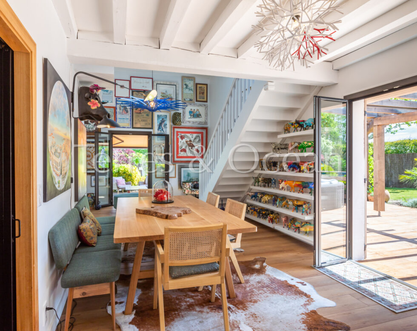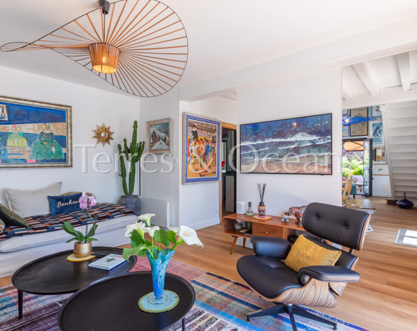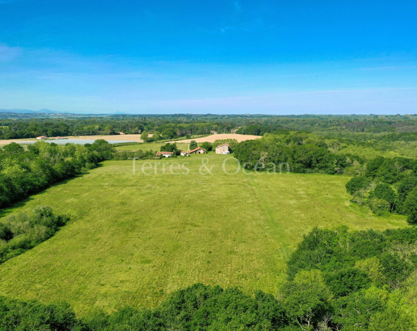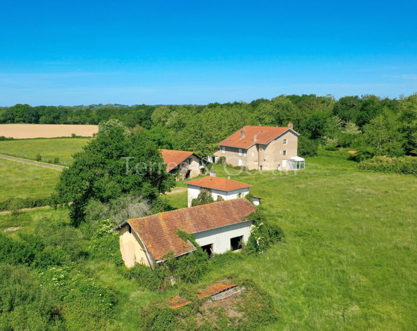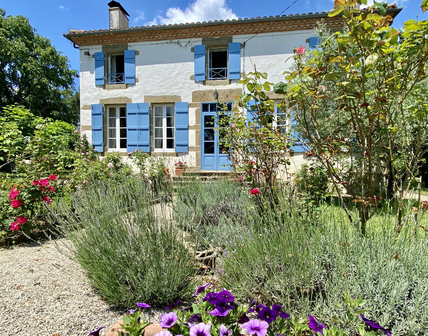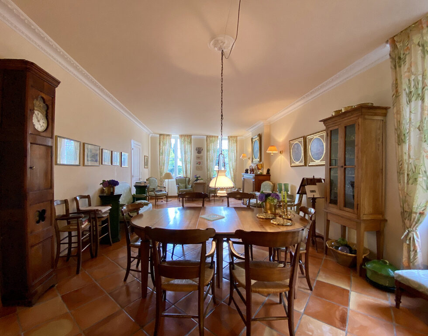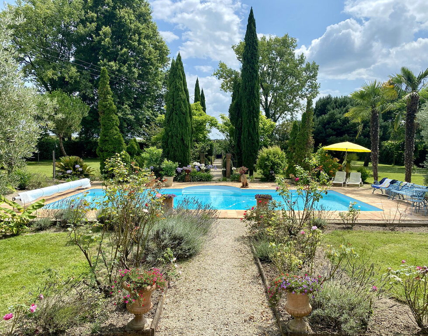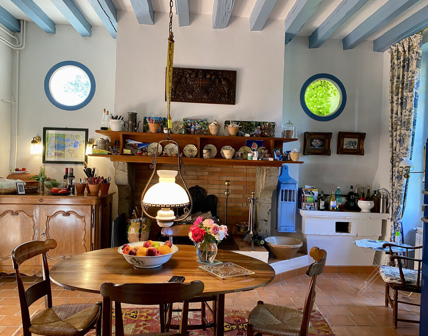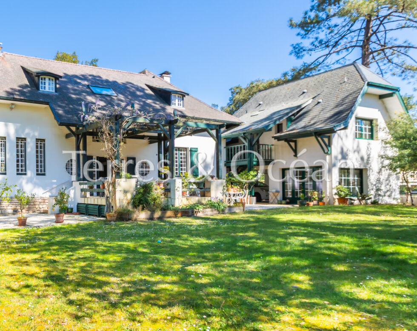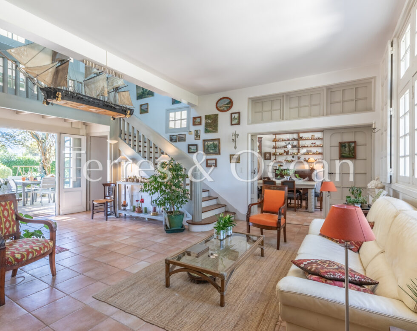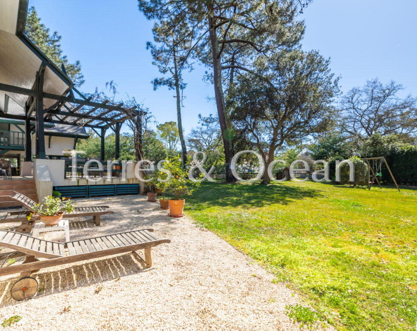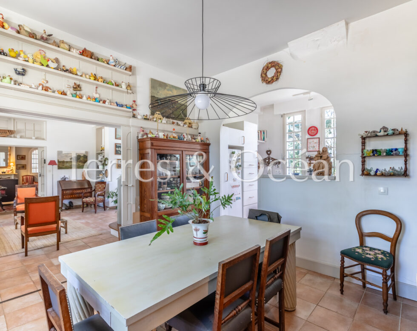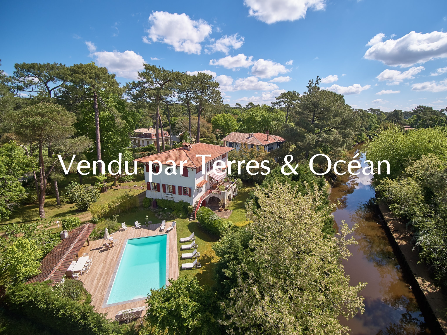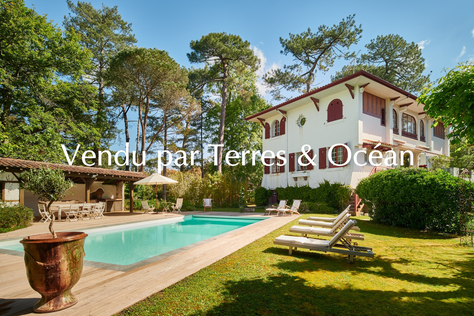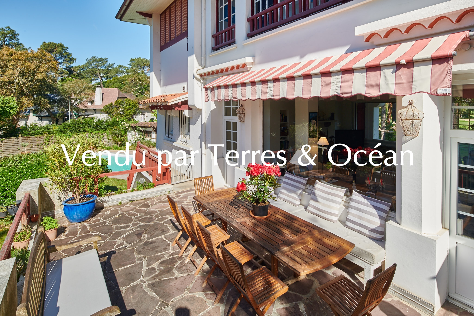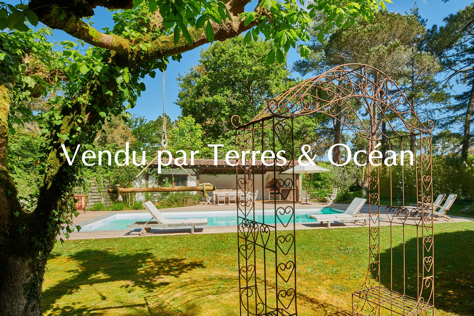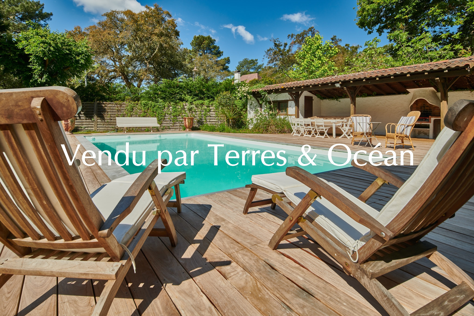Summary
- 350 m2
- 10 Rooms
- 8 Bedrooms
Description
SOLD BY THE AGENCY – A flagship of Basque-Landes architecture, this villa classified as a “remarkable building” was designed by the architect Robert Maurice in the 1930s. Located in the immediate vicinity of the town center of Hossegor with a view Directly on hole n°1 of the Golf course, this villa benefits from private access to Le Bouret. Bright, facing south, it develops approximately 350m² of living space on a flat, wooded plot of more than 2,000m². It consists on the garden level of a living room, two bedrooms with shower room, a bedroom with separate shower room and toilet. On the first floor, a main entrance, a living room with fireplace and terrace, a separate kitchen, a master suite with bathroom and shower and a toilet. On the second level, an office, three bedrooms with bathroom, a dormitory, a bedroom with shower room and a separate toilet. It also has a large garage, a boiler room, a laundry room and a storeroom. The swimming pool and its pool house are not overlooked with a south-west exposure. A rare and sought-after property. Information on the risks to which this property is exposed is available on the Géorisks website: www.georisks.gouv.fr
Offered for sale by the TERRES & OCEAN real estate agency



